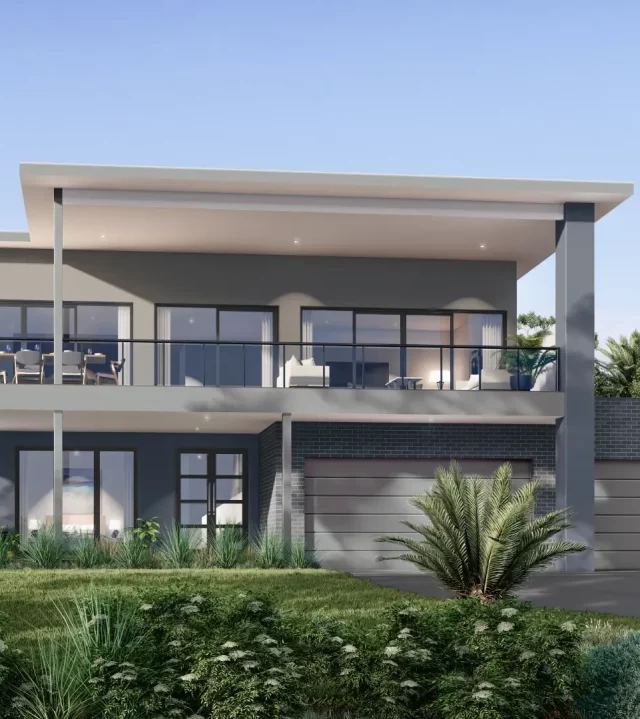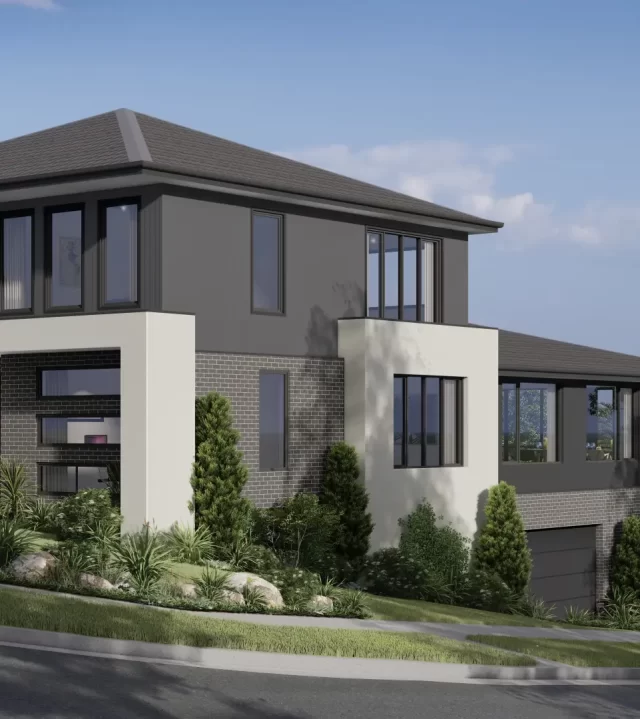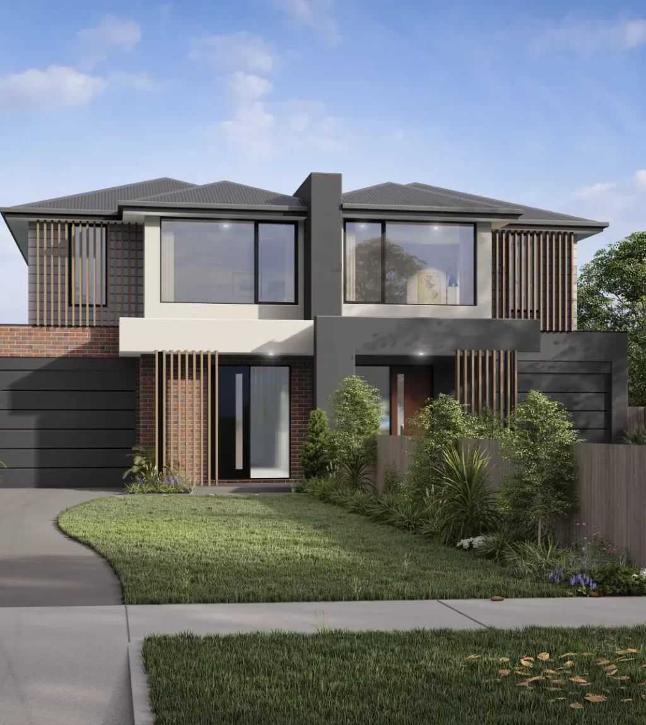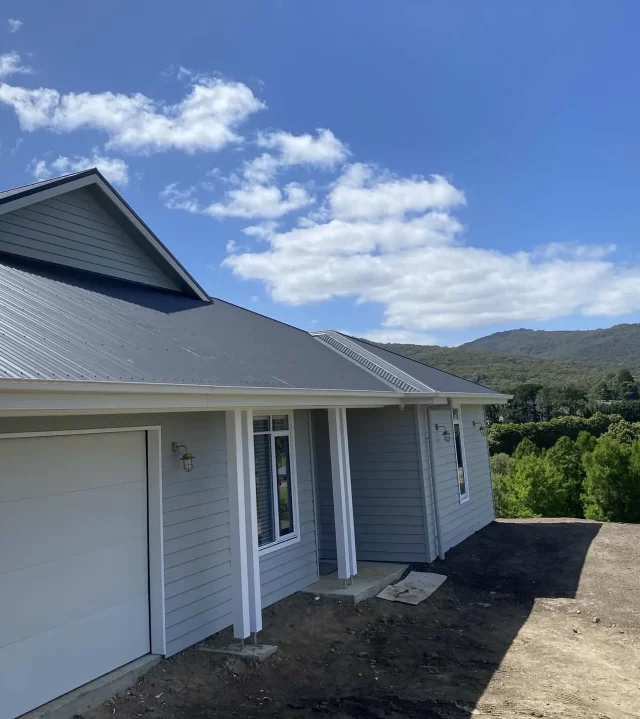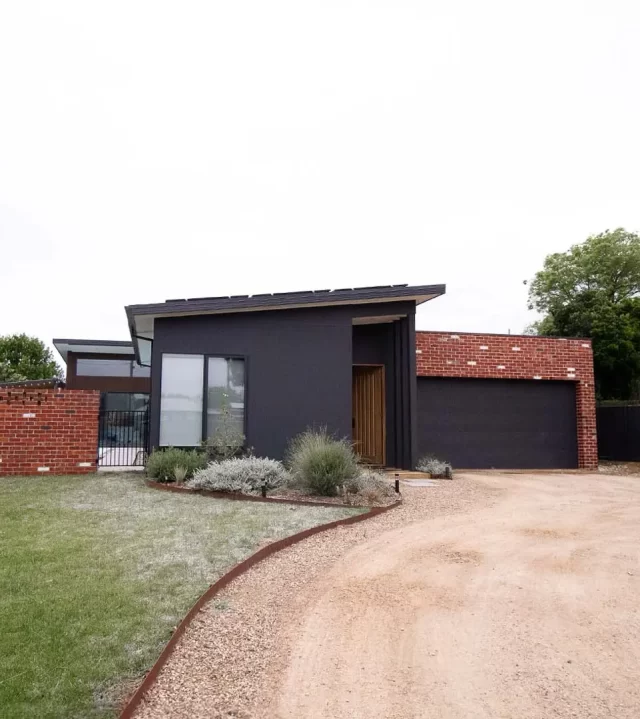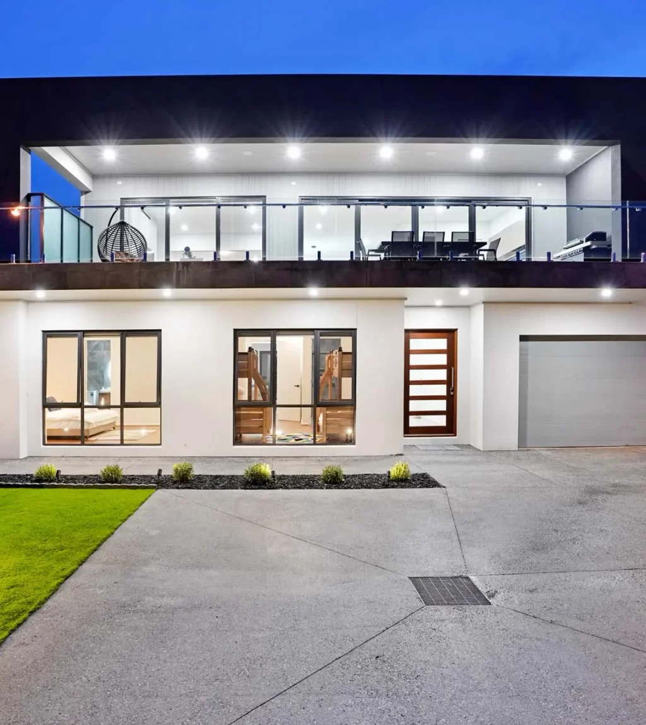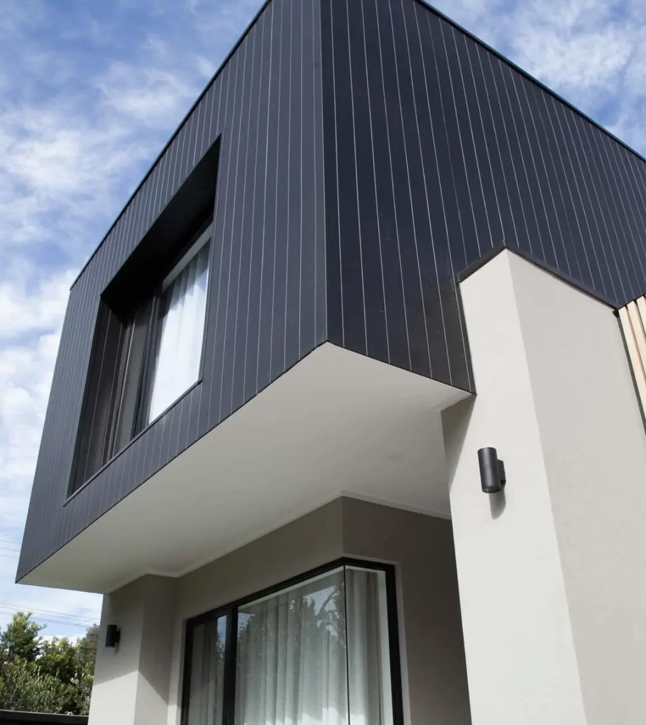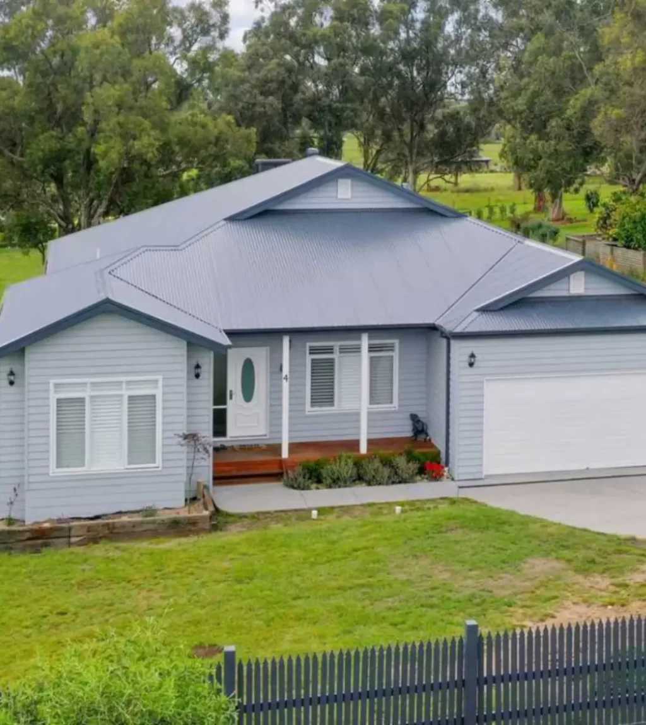We will put the pieces of the puzzle together for you!
We won’t sugarcoat the fact that there is a big list to get through when considering re-development of your land. Whether it is for an investment or to upgrade your own lifestyle, knocking down an older home and rebuilding in an established area has become a very popular option for many home owners however, it deserves a team of experienced professionals to make sure the process is a smooth and efficient as possible.
Like all large projects, there comes a myriad of questions, considerations and people involved in a knockdown, rebuild development. Aspire Designer Homes has been working with industry professionals for many years to offer our clients the convenience of a “one stop shop.” We work alongside town planners and designers to ensure that town planning considerations are at the forefront of our early conversations and we simplify the language that can become confusing for you.
You may live on a property that has a sloping block and must work within the Design and Development overlays to make sure that you comply with building heights and other landscape conditions. Aspire Designer Homes offers different construction methods such as building on stumps, split level floorplans and other design features that reduces these problems to address council planning requirements.
If you are considering investing in knockdown and rebuilding your new home, make sure your investment is a good one and work with an experienced team that will support you all the way.

We are custom builders passionate
What sets Aspire Designer Homes apart from other builders is our years of experience and our ability to provide innovative solutions for a difficult building environment.
We can create your dream home by reimagining your living space completely.
You enjoy where you live but your home is outdated or you may have simply outgrown it.
Knockdown and Rebuild involves demolishing an existing structure and constructing a new home in its place. It is a great opportunity to expand on equity you may already have in your property.
The benefit of a knockdown and rebuild is that you start with a clean canvas and can custom design a new home with your lifestyle at the forefront, both now and in the future. Aspire Designer Homes can support you with any questions you have on the Knockdown and Rebuild process.
There are several steps in preparing to build your new home when an existing structure is present. A guideline for planning a custom home, demolishing the current home and then building a new home ready for you to move in would be 18 months to 2 years. Of course, there are many variables and considerations that need to be reviewed case by case. Our team are available to guide you with timelines for your project to assist your planning.
There are many great builders around therefore it is important that you choose one that can support you with the important outcomes you are wanting to achieve in your new home, particularly if an off the shelf design may not be the best option.
For example, if you have a sloping block or are in an area with built up traffic or an irregular shape, or restricted by Town Planning requirements, you will be best to work with a builder that specialises in working with complex blocks and custom design to support you with your building project.
It will depend on the Planning overlays that apply to your land. In general, if a new home can be built within the requirements of the zoning and other neighbourhood considerations outlined by local shire, only a build permit will be needed.
As part of our early review of your land, we will identify if there will be any Town Planning applications required and will suggest ways to avoid them if possible. If Town Planning is needed, we will introduce you to some of our trusted and experienced industry partners to support this part of your building project.

